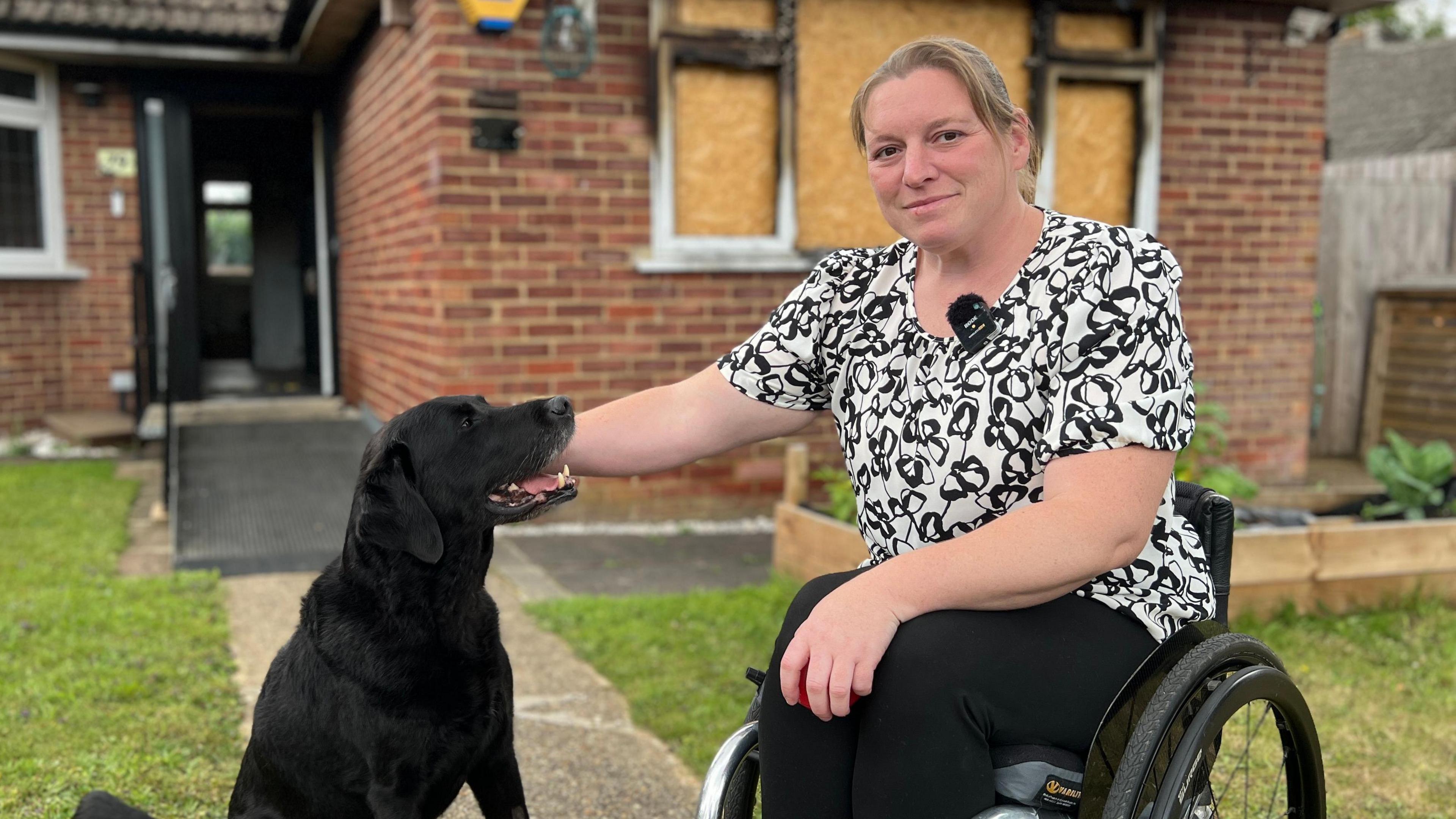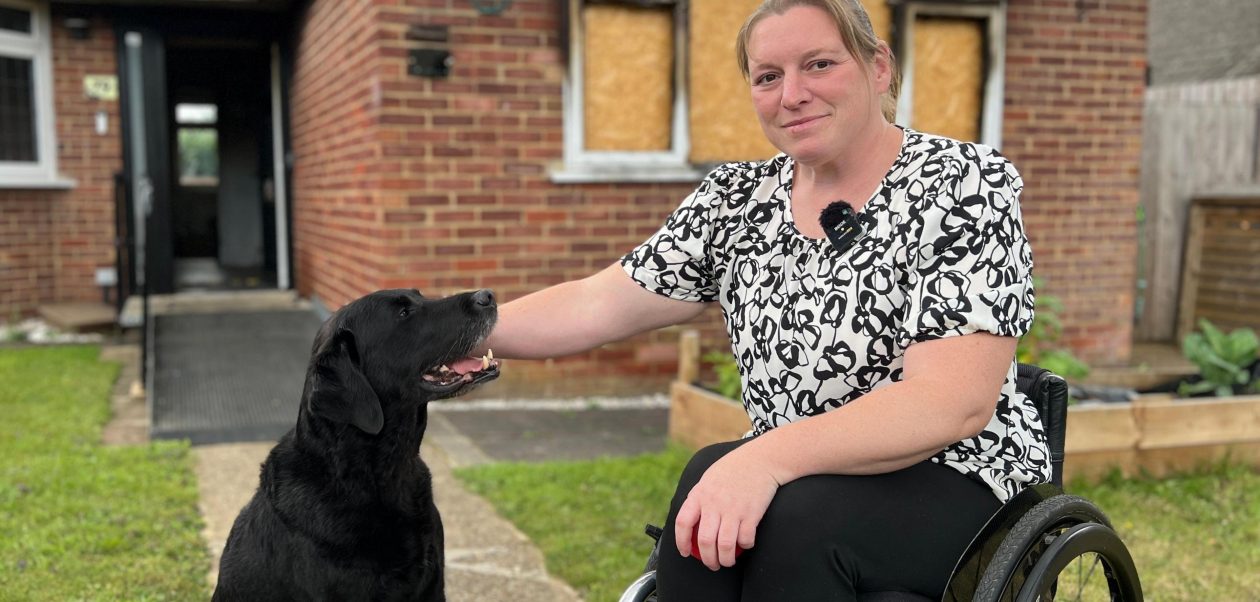
It’s after nap time. My son, aged 18 months, opens his dresser and removes one shirt at a time, scattering them around the room: a yellow shirt in the corner, the denim oxford on my knee, and a ringer tee placed atop his head. With the drawer now empty, I beckon him to climb into my lap. He places one dumpling foot on the frame of my wheelchair, then extends the other to the cushion behind my shins. He flops his belly across my legs, and I pull him up into a sitting position. His head, which is in the 97th percentile, rests against my chest as he points around the room and counts to five for no particular reason.
Together we roll down the hallway into what we refer to as “the elevator room,” which doubles as my podcast recording space. Our elevator is just adequate for my power wheelchair. I lean forward and swing open the door, backing in alongside him. I extend to shut the door and use my right arm to prevent him from pressing buttons while holding the down button with my left. This type of residential elevator requires someone to press the button for it to move.
On the ground floor, I nudge open the elevator door with my footrests, and we enter the family room. We head to the kitchen, fill his bottle with water, and grab a fruit pouch and granola bar. He arches slightly to indicate he’s ready to get off, so I move my legs to allow him to slide down them like playground equipment. I pursue him with the snacks, but he flaps his arms, refusing to eat. “All done! All done! All done!” he chants.
I observe him as he sorts our books. Some are on the sofa, some on my lap, and some near the dog food. He won’t set down Virginia Woolf. Yesterday it was Salinger. As he reaches for Omar El Akkad, Richard Powers falls hard on his little toes. He freezes, startled by the impact. Turning to me with teary eyes, he begins to scream. I roll over and lift him onto my lap. Instead of facing outwards, he burrows into me, his wet face pressed against my chest. His right hand encircles my hair, while his left hand strokes my forearm. His breathing calms, and I whisper to him, kissing his soft hair.
I’m not certain you understand, but this is a miraculous story.
I have lived with a disability for 14 years. For the past months, I’ve been in a house that I can actually use. Recently, I wrote for The Atlantic (gift link) about the challenges of finding accessible housing, but I won’t recount that story here. The piece wrapped up with an incident from our life earlier this spring. My son fell and bumped his head. He was okay, but since our house at that time didn’t have an elevator, I had to wait for my husband to bring him to me. I’ve missed countless moments throughout my nine years of motherhood.
We currently reside in a century-old brick home in Toronto. The porch is split by a large metal apparatus, called a VPL, which lifts my wheelchair from the yard to the front door. It is unsightly and noisy. After moving in, I bought wooden trellises and planters and hired someone from the neighborhood to plant morning glories, green vines, and lavender to divert attention from the glaring metal structure.
We purchased the house in June and spent five weeks collaborating with an excellent contractor to make it wheelchair accessible. Now, a sizable elevator box protrudes into the space that once was the dining room on the modest main level. The backyard, which previously had room for a swing set, is now mostly a concrete slab with another lift to enable me to access the garage. What was once a guest room is now merely an elevator and chair. Sometimes, as I survey my home filled with buttons, rods, and the clanking of elevator machinery, I feel embarrassed. How could I modify the entire structure of a home? Just so I can prepare my own lunch? So I can launder my own sweaters? So I can be present when my child drops a book on his toe?
What audacity. The house stands as a physical assertion of my dignity, the significance of my aspirations, and the value of my presence.
Given the nature of my disability, I struggled for years before recognizing the need for accessibility in my home. Initially, I lacked a diagnosis (POTS and EDS), and later, I held onto the belief that I could recover. Eventually, I neglected to comprehend that my specific type of impairment required adjustments. It took me seven years to acquire a power wheelchair.
An incorrect division between illness and disability causes individuals like me to reside in homes that prove unusable. I can walk. When I rise from my chair, I neither shake nor limp. I appear nondisabled. However, what is unseen is that within mere seconds, my eyesight begins to narrow and my skin turns clammy. Sounds distort, and that physical strain takes its toll. When we lived in a house with stairs, I could use them, but only once or twice daily.
I believe ableism, individualism, and wellness culture can mislead us into thinking that if we can occasionally stand, the solution isn’t to modify our environment to decrease the need for standing, but rather to modify our bodies so we can learn to stand more. Deep down, I thought that I could mend myself enough to regain full use of my home.
In addition, there’s the renovation expense. We were fortunate that we could manage it (we had saved money for years).
My daughter attended camp last week. I experience increased dizziness in the mornings, making it exceedingly difficult to navigate the stairs in time to get her out the door before 9:00 a.m. For years, I styled her hair while in bed and bid her farewell from my bedroom. But now, I find myself waiting at the front door, urging her to take one last bathroom break. I’m rolling around the family room searching for her visor and checking that her water bottle isn’t leaking.
As we walk hand in hand down the street, she confides that she suspects another camper wears a bra. We pause for coffee and a cookie, reminiscing about the day baby F was born. “I can’t remember life before him,” she says. As we near the camp, she turns to face me. “Do you think everyone will be surprised to see you?” she inquires. They aren’t. They remain oblivious that, due to metallic gears and plastic doors, openings in the floor, and concrete platforms, they are witnessing a miracle.
Jessica Slice is the author of Unfit Parent: A Disabled Mother Challenges an Inaccessible World. Her writing has also been featured in the New York Times, the Washington Post, and Glamour; she penned a piece for Cup of Jo regarding what her disability has taught her about motherhood. She resides in Toronto with her family.
P.S. More on disability topics, including dating while disabled and experiences with autism.
**Designing an Accessible Home for Wheelchair Users**
Creating a home that accommodates wheelchair users necessitates careful planning and consideration of various elements to ensure safety, comfort, and autonomy. An accessible home not only improves life quality for wheelchair users but also fosters inclusivity and ease of mobility. Here are essential factors to consider when designing an accessible home:
**1. Entrances and Exits:**
– **Ramps:** Implement ramps with a gradual incline at entries. The suggested incline is 1:12, meaning for every inch of vertical height, there should be 12 inches of ramp length.
– **Doorways:** Ensure doorways have a minimum width of 32 inches to fit wheelchairs. Consider adding automatic door openers for convenience.
– **Thresholds:** Minimize or remove thresholds to avoid tripping hazards and allow smooth wheelchair movement.
**2. Flooring:**
– **Smooth Surfaces:** Use non-slip, smooth flooring materials like hardwood, laminate, or low-pile carpet for easy navigation.
– **Transitions:** Guarantee seamless transitions between different flooring types to eliminate barriers.
**3. Kitchen:**
– **Countertops:** Position countertops at a lower height, about 30-34 inches, for easy access from a seated position.
– **Appliances:** Opt for appliances with front controls and side-opening doors. Consider pull-out shelves and drawers for simpler access.
– **Sink:** Use a shallow sink with space beneath for wheelchair access. Incorporate lever-style faucets for ease of use.
**4. Bathroom:**
– **Roll-in Shower:** Design a barrier-free, roll-in shower equipped with a handheld showerhead and a fold-down seat.
– **Grab Bars:** Install grab bars next to the toilet, shower, and bathtub for additional support and security.
– **Toilet:** Utilize a comfort-height toilet or install a raised toilet seat.
**5. Living Areas:**
– **Furniture Arrangement:** Organize furniture to provide adequate space for wheelchair movement, ideally maintaining a 5-foot turning radius.
– **Controls and Switches:** Position light switches, thermostats, and other controls within reach, generally 48 inches above the floor.
– **Windows:** Employ lever handles for windows, ensuring they can be opened easily from a seated position.
**6. Bedrooms:**
– **Bed Height:** Ensure the bed is at a suitable height for easy transfers from a wheelchair.
– **Closets:** Implement adjustable rods and shelves in closets to enhance accessibility.
**7. Technology and Automation:**
– **Smart Home Features:** Integrate smart home technology, such as voice-activated systems and automated lighting, to boost independence.
– **Remote Controls:** Utilize remote controls for operating blinds, lights, and other systems.
**8. Outdoor Areas:**
– **Paths and Patios:** Ensure outdoor paths and patios are level and constructed from smooth, non-slip materials.
– **Gardens:** Consider raised garden beds for wheelchair-friendly gardening.
Constructing an accessible home demands meticulous attention to detail and a focus on the unique needs of the wheelchair user. By incorporating these aspects, homeowners can create an inviting and functional atmosphere that encourages independence and improves the overall living experience for wheelchair users.




